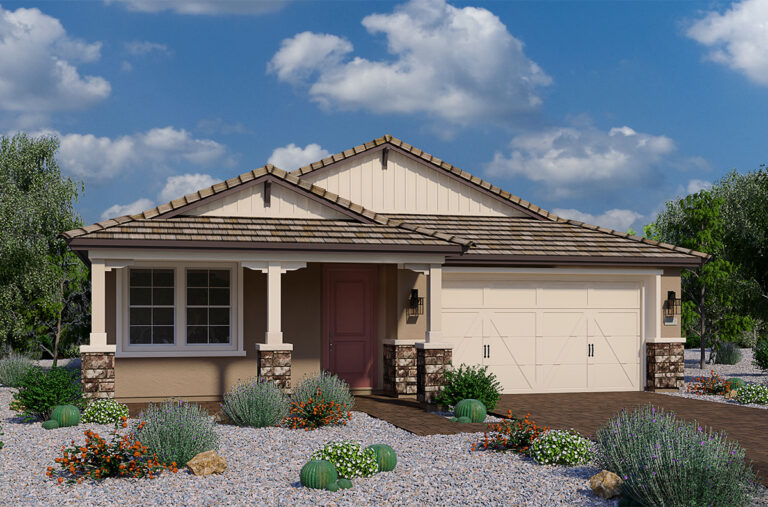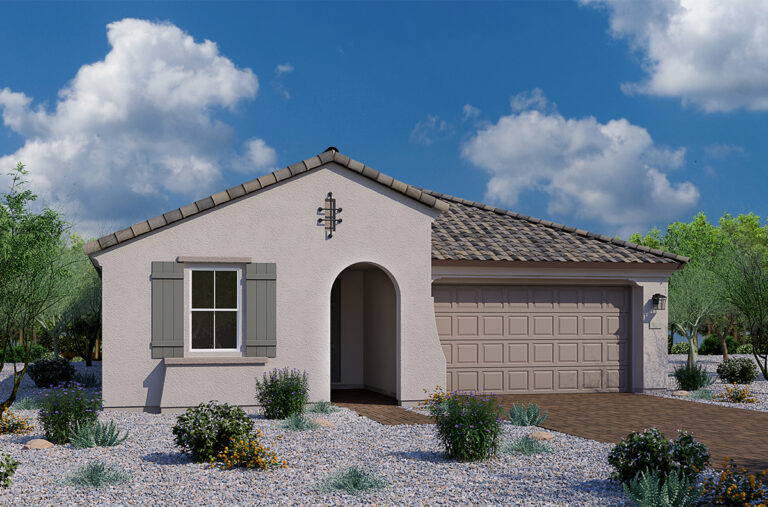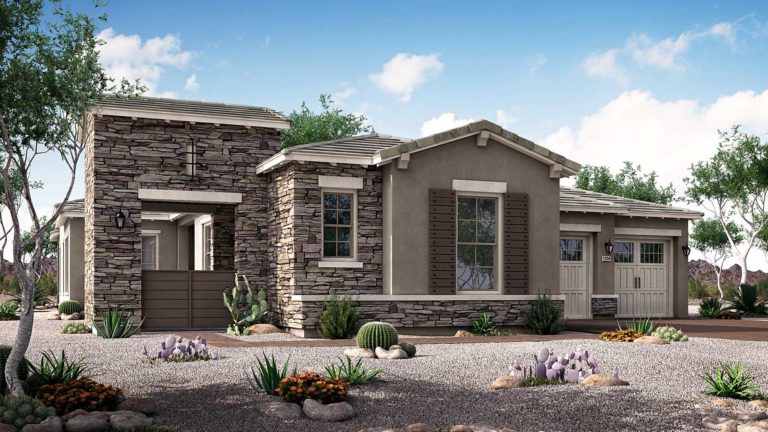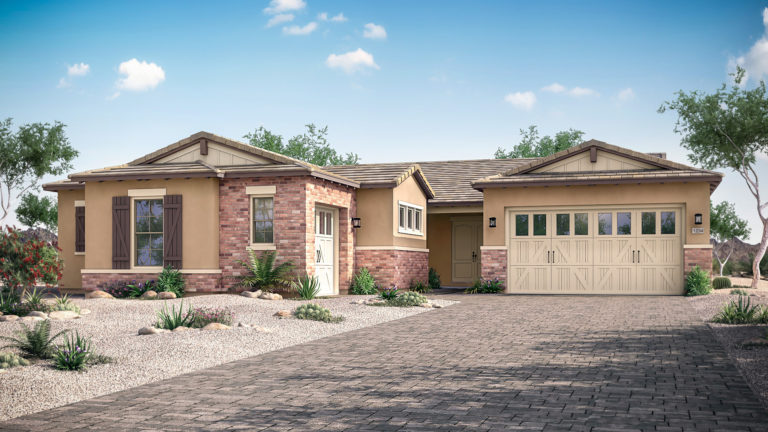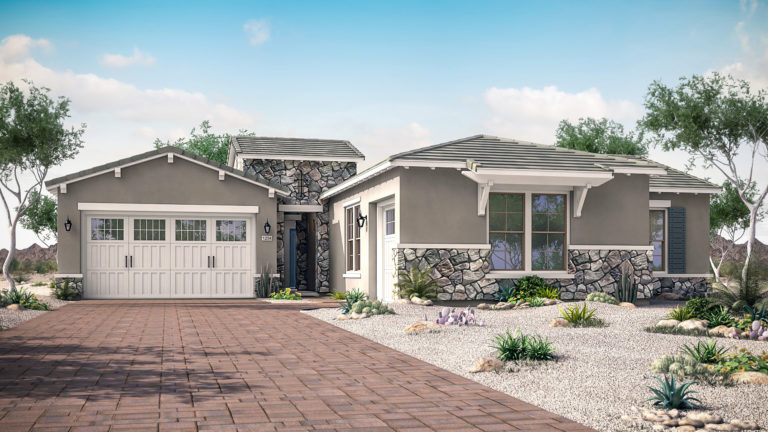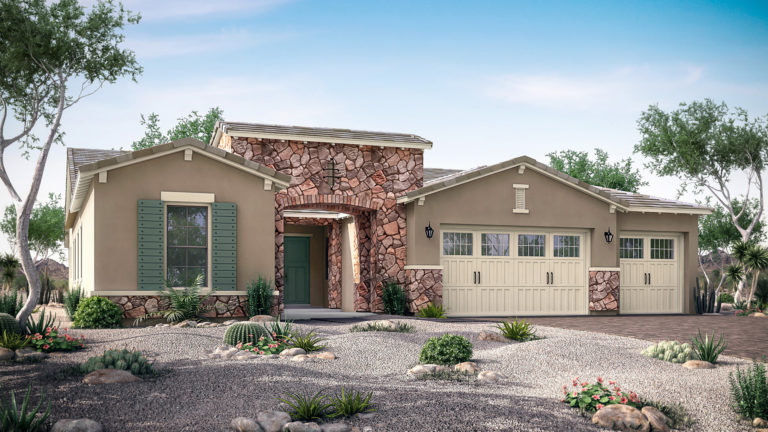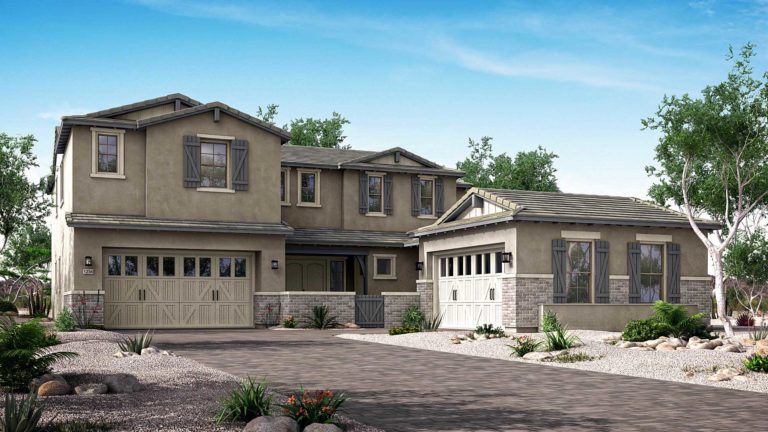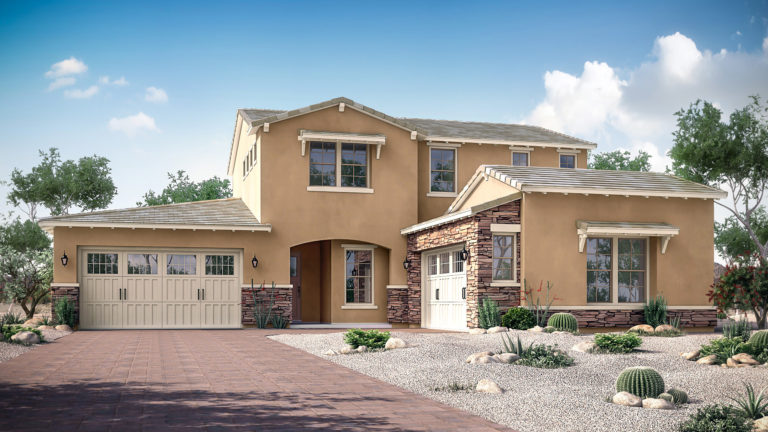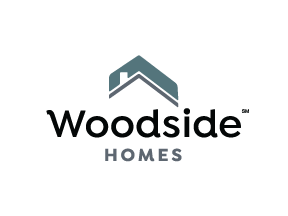
Woodside Homes
New Homes Available at Eastmark
Functional, lifestyle-oriented floor plans and exceptional construction quality are among the reasons Woodside Homes is renowned for being “Better by Design”!
The Elegance Series by Woodside Homes features single-and two-story homes ranging from 2,889 to 4,611 square feet with 3-to 4-bay garages, 3 to 8 bedrooms, and 3.5 to 7.5 bathrooms. Explore our vast array of design options expertly curated for the home of your dreams, including our popular Home+ series on select floor plans for multi-generational living!
The Tranquility Series by Woodside Homes features single-and two-story homes ranging from 2,201 to 4,059 square feet with 2-to 3-bay garages, 3 to 6 bedrooms, and 2.5 to 5.5 bathrooms. Our innovative and flexible floor plans offer exciting design options to live life on your terms, including our popular Home+ series on select floor plans for multi-generational living!
The Enchantment Series by Woodside Homes features single-and two-story homes ranging from 1,622 to 3,336 square feet with 2-bay garages, 2 to 6 bedrooms, and 2 to 4.5 bathrooms. As our newest Eastmark community, Enchantment is simply spellbinding with efficient floor plans designed with you in mind! Whether you’re looking to downsize without compromise or grow your family, our flexible design options are here to help you build a home that perfectly suits your needs!
Send me info
xPlease send me info about Regal at Eastmark.
By providing your contact details you agree to receiving electronic communication from Brookfield Residential Properties Inc. and its subsidiaries. You may withdraw your consent at any time.
Enchantment
Send me info
xPlease send me info about Noble at Eastmark.
By providing your contact details you agree to receiving electronic communication from Brookfield Residential Properties Inc. and its subsidiaries. You may withdraw your consent at any time.
Enchantment
Send me info
xPlease send me info about Fable at Eastmark.
By providing your contact details you agree to receiving electronic communication from Brookfield Residential Properties Inc. and its subsidiaries. You may withdraw your consent at any time.
Enchantment
Send me info
xPlease send me info about Grace at Eastmark.
By providing your contact details you agree to receiving electronic communication from Brookfield Residential Properties Inc. and its subsidiaries. You may withdraw your consent at any time.
Elegance
Send me info
xPlease send me info about Charm | Home+ at Eastmark.
By providing your contact details you agree to receiving electronic communication from Brookfield Residential Properties Inc. and its subsidiaries. You may withdraw your consent at any time.
Elegance
Send me info
xPlease send me info about Style | Home+ at Eastmark.
By providing your contact details you agree to receiving electronic communication from Brookfield Residential Properties Inc. and its subsidiaries. You may withdraw your consent at any time.
Elegance
Send me info
xPlease send me info about Royal at Eastmark.
By providing your contact details you agree to receiving electronic communication from Brookfield Residential Properties Inc. and its subsidiaries. You may withdraw your consent at any time.
Elegance
Send me info
xPlease send me info about Majestic | Home+ at Eastmark.
By providing your contact details you agree to receiving electronic communication from Brookfield Residential Properties Inc. and its subsidiaries. You may withdraw your consent at any time.
Send me info
xPlease send me info about Grandeur | Home+ at Eastmark.
By providing your contact details you agree to receiving electronic communication from Brookfield Residential Properties Inc. and its subsidiaries. You may withdraw your consent at any time.
