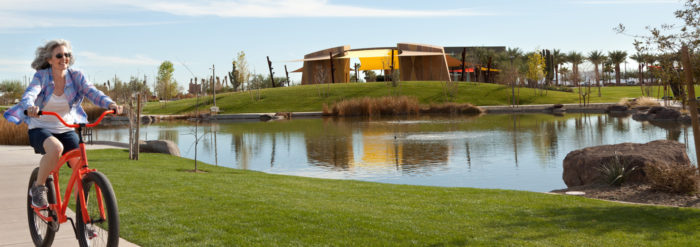Define Your Lifestyle at Inspirian Park
This spring, park-side living comes to Eastmark.
While all of Eastmark is built for connectivity, our community’s newest neighborhood, Inspirian Park, offers a unique twist – intimate homes and shared open spaces that bring neighbors together.
Even better, this new neighborhood takes care of the front yard work, so that you don’t have to. That means more time to focus on what matters most to you and your family.
With The Eastmark Great Park® directly across the street, you can trade the weekend hours that you would spend on yard work for enjoying acres of open space and countless adventures right at your doorstep. It’s like a backyard on steroids.
We can’t think of any kid (or kid at heart) who wouldn’t be pleased as punch to have The Orange Monster just steps away from home. And with the Community Center a short walking distance away, your summer survival plans just improved with convenient opportunities to grab a quick dip in the Community Pool or a refreshing run through the Splash Pad. And of course there’s always the air conditioned Bus Stop for a lighting round of air hockey or wall scrabble with friends.
Just think of the possibilities. And then start defining your new lifestyle with a visit to Eastmark’s Inspirian Park.
This unique neighborhood features three high-quality builders – Pinnacle West Homes, CalAtlantic Homes and Ashton Woods Homes – offering floor plans distinct to Eastmark with prices from the low $200s.
There’s a range of home sizes and diverse floor plans to accommodate most any family needs. Pinnacle West and Ashton Woods have flexible studio-to- 4-bedroom floorplans models – some with 3- and 4- car garage options – ranging from 1,217 to 2,500 square feet. CalAtlantic joined Inspirian Park this summer with slightly larger floorplans ranging from 2,100 to 2,800 square feet.


