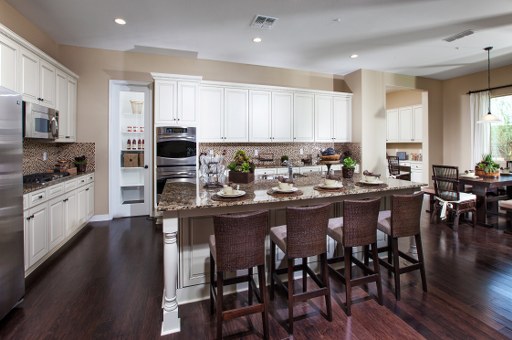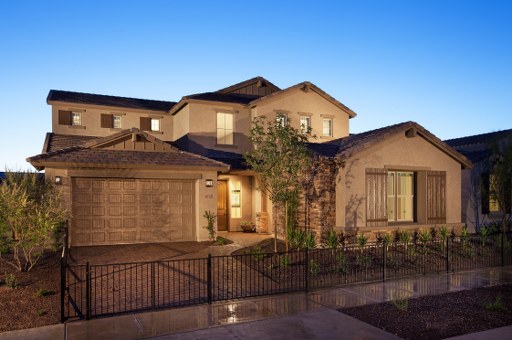Eastmark Featured Builder: Woodside Homes
Eastmark is focused on creating a unique living experience for its residents. Therefore, we have chosen seven of the finest builders for the first residential phase of Eastmark.
Woodside Homes includes an array of luxurious features in the 96 homes available in the two collections at Eastmark in the Easton Green. Both collections feature single- and two-story options to accommodate families of all sizes.
The available homes in the two collections have green designs for responsible building and savings to give residents peace of mind. Homes feature efficient ENERGY STAR® appliances, programmable thermostats, low-E3 vinyl windows, 14 SEER AC, CFL lighting fixtures, optional solar system and more.
Homes in the Signature Series include four new home designs. Homes with the Bravo floorplan are a single-story and have three to five bedrooms at 2,998 square feet. With a walk-in pantry, walk-in closets in all the bedrooms and a lavishly sized master bedroom, this home design is best for those who enjoy plenty of space on one level. The Encore design offers four to six bedrooms at 3,638 square feet. This home offers many of the same amenities as the Bravo design, but has more space. The Signature Series also has two-story options including the Reprise and Primo designs. With four to five bedroom options at 3,864 square feet, the Reprise also features a game room. The Primo design offers residents an impressive entry with a curved staircase. This design offers five or six bedroom options and a massive master bedroom walk-in closet.
 Homes in the Legacy Series also offer one- and two-story floorplan options. The Heritage floorplan has four bedrooms at 2,832 square feet. At one-story, these homes have a great flow through the kitchen and living areas. Empire designs offer four to six bedrooms at 3,397 square feet between two-stories. With a luxuriously-sized master bedroom and game room/bedroom option, there is plenty of space for families of all sizes. The Legend floorplan features four to five bedrooms on two stories. This 3,467 square foot design includes a massive kitchen island that is great for families who love to cook. The tradition floorplan is a two-story option has an open design with four to six bedrooms. At 3,670 square feet, tradition is great for families who love lots of open living space.
Homes in the Legacy Series also offer one- and two-story floorplan options. The Heritage floorplan has four bedrooms at 2,832 square feet. At one-story, these homes have a great flow through the kitchen and living areas. Empire designs offer four to six bedrooms at 3,397 square feet between two-stories. With a luxuriously-sized master bedroom and game room/bedroom option, there is plenty of space for families of all sizes. The Legend floorplan features four to five bedrooms on two stories. This 3,467 square foot design includes a massive kitchen island that is great for families who love to cook. The tradition floorplan is a two-story option has an open design with four to six bedrooms. At 3,670 square feet, tradition is great for families who love lots of open living space.
For more information about Woodside Homes at Eastmark, visit www.eastmark.com.


