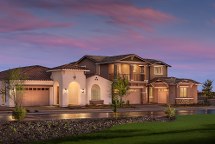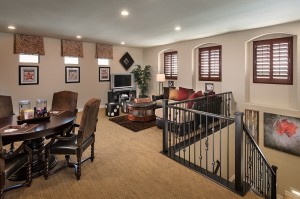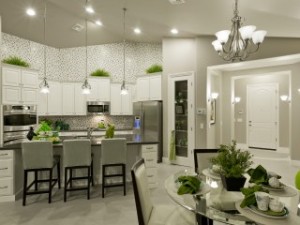Eastmark’s 7 Home Builders Offer Diverse Floor Plans
DMB Associates Inc. prides itself in creating communities that offer a truly unique living experience. Special thought and care goes into each community that is built to ensure the residents enjoy the community they call their home. DMB Associates’ newest community, Eastmark, is yet another example of the beautiful communities that DMB stands by.
Eastmark has seven home builders who have contributed to the development of the community’s first phase; these include Maracay Homes, Mattamy Homes, Meritage Homes, Standard Pacific Homes, Taylor Morrison Homes, Ryland Homes and Woodside Homes. Each community has at least two model homes available to tour onsite at Eastmark.
Maracay Homes has designed homes from its New Arizona Living Collection. Homes featured from this collection are one-and two-story homes. Homes located in the Lumiere Garden feature six different floor plans ranging from 2,302 square feet to 4,152 square feet. The six floor plans in Kinetic Point range from 1,990 square feet to 4,310 square feet. Maracay Homes feature incredible amenities including ENERGY STAR appliances, double ‘Low-E’ dual payne vinyl Framed windows, energy efficient air conditioning low water plumbing fixtures and more!
Canada’s largest new home builder, Mattamy Homes, features beautiful homes in Sable Garden and Lincoln Square. Homes in Sable Garden range from 1,511 to 2,734 square feet. Homes in Lincoln Square range from 2,105 to 3,185 square feet. Mattamy Homes has 163 homes at Eastmark in the first phase.
Meritage Homes offers 44 homes in the first phase of Eastmark. Home are located in Easton Green. These beautiful larger model homes range from 3,280 to 5,751 square feet. Homes are available in one-and two-story floor plans and feature spray-foam insulation, ENERGY STAR appliances, weather sensing irrigation and more.
Standard Pacific Homes offers 58 homes in Cambium Court, featuring the Province Collection. Standard Pacific Homes is utilizing five new home designs with one and two-story floor plans. Homes range from 2,301 to 3,484 square feet.
Taylor Morrison has 103 homes available from the Discovery Collection in the Selenium Park in the first phase of Eastmark with one-and two-story options. Homes range from 1,573 to over 2,985 square feet.
Ryland Homes feature 84 homes in Figueroa Green that offer ensuite bathrooms and glass designs to enhance light and livability of the home. Homes come in one-and two-story options with sizes ranging from 1,742 to 3,728 square feet.
Lastly, Woodside Homes has 96 homes available in the first phase of Eastmark. The Signature Series and the Legacy Series each include four new designs. Woodside Homes features incredible amenities including ENERGY STAR appliances, Low-E3 vinyl windows, radiant barrier roof, water-efficient fixtures, an optional solar system and more. Homes range in size from 2,832 to 4,353 square feet.
Model homes are now available for tours. Visit Eastmark located just east of the Ray and Ellsworth intersection. For more information on floor plans and builder home options in Eastmark or to learn about this one-of-a-kind community, visit www.eastmark.com.




