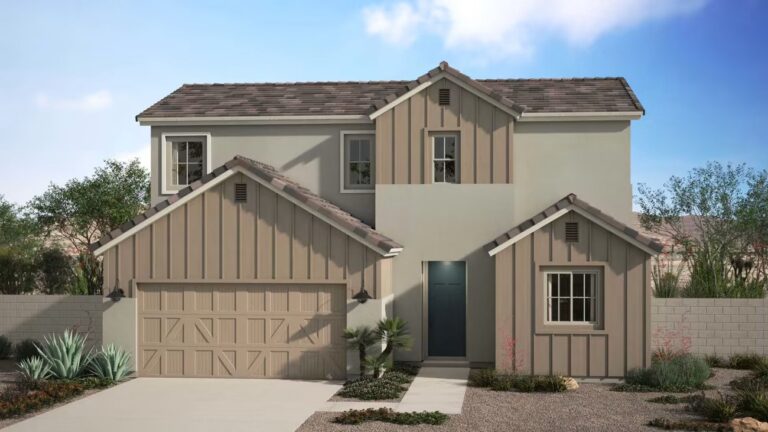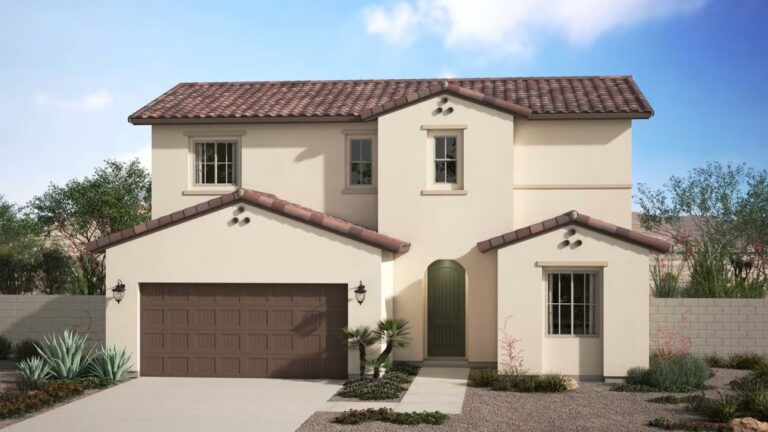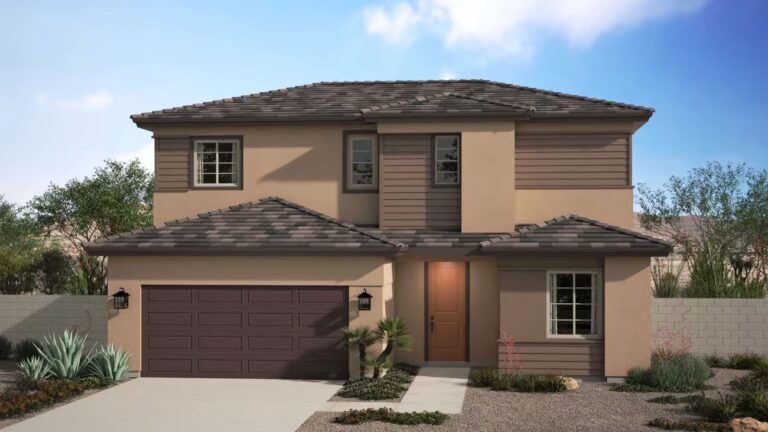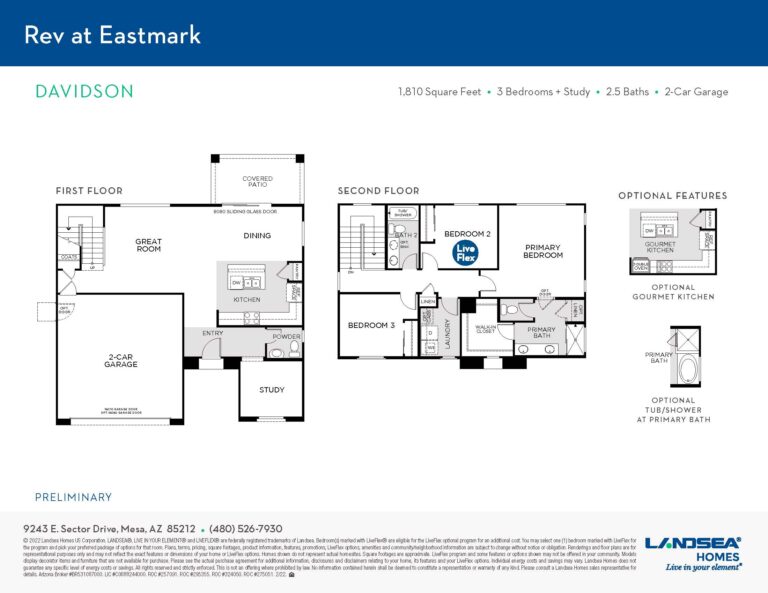Davidson

by Landsea Homes
Sales office contact
Designated Broker
– Coming soon
Neighborhood
– Rev at Eastmark
Additional details
Welcome to the spacious Davidson floor plan, with two stories of optional features like a gourmet kitchen with an island for all your culinary goals. With three bedrooms and a study, two-and-a-half bathrooms and a covered patio perfect for entertaining, everything you need is ready and waiting at Davidson.
High $400,000s
3 beds
2.5 baths
1,810 sq. ft.
2 stories
2 car garage
High $400,000s
3 beds
2.5 baths
1,810 sq. ft.
2 stories
2 car garage





