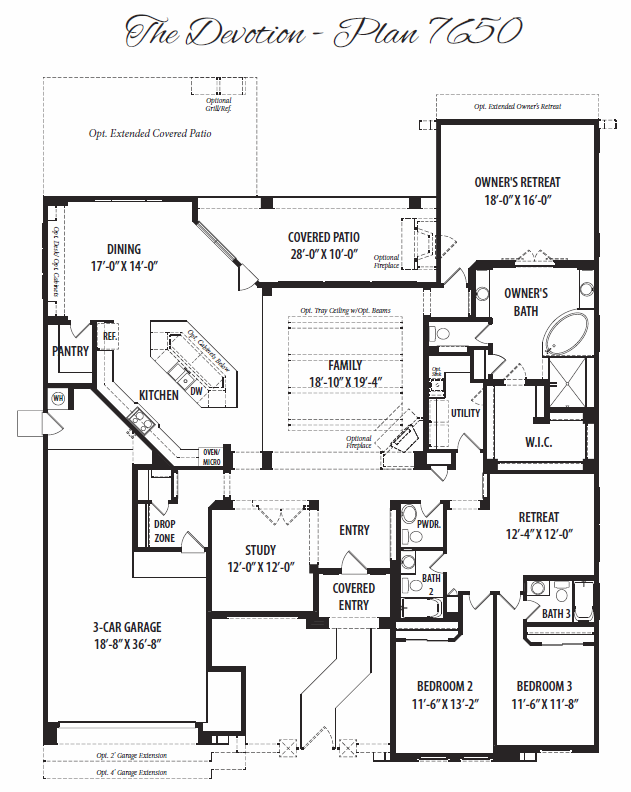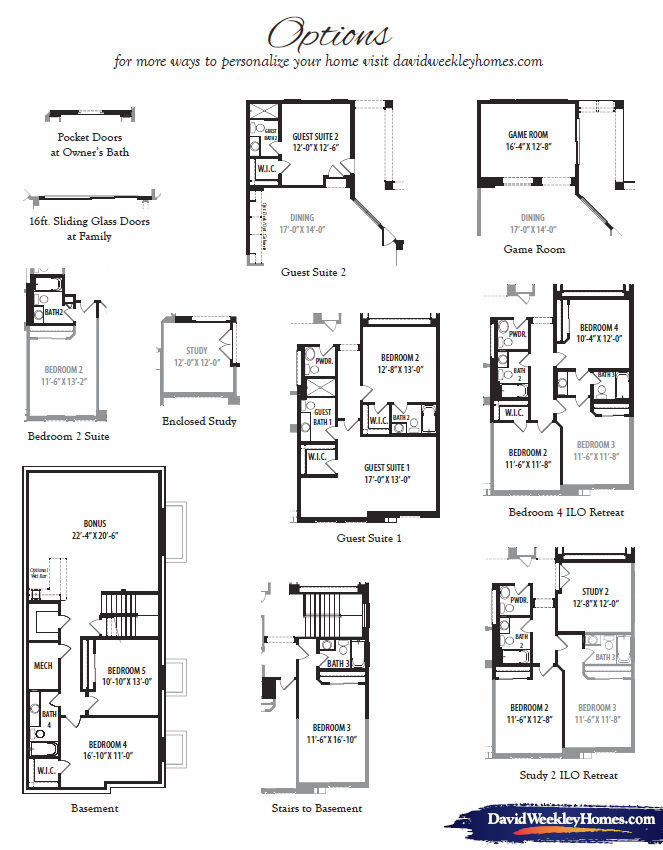The Devotion
by David Weekley
Sales Office: (800) 486-3956
Internet Advisor: Jody Lee
Enjoy the splendor of the sweeping views of the Superstition Mountains as you step onto your back patio in your Brand New, Energy Efficient home. This 4 bedroom, 3 bath home, enclosed study, 3 car tandem garage and open family, dining and kitchen provide the perfect place to kick back and enjoy Arizona life at its best. The Beautiful Gourmet kitchen with upgraded GE Monogram appliances featuring a 48inch Professional Gas Range and Hood, designer appointed backsplash, white cabinets and oversized Quartz Island lends itself to easy living and great entertaining. Combine this with the stunning 9X36 tile flooring, two tone paint, 16foot sliding glass door will sure to delight family and friends. Large Owner’s Retreat with Super Shower, soaking Tub and spacious walk in closet top off a relaxing spa-like ambiance. 3 additional bedrooms allow for quiet separation from the main living area. Don’t miss out on one of the final opportunities to live in the amenity-rich, gated, community of Eastmark.
NOW: $742,564
- 4 Bedroom
- 3.5 Bath
- 2,830 sq. ft.
- 3 Car Garage
- Single Story
- Gourmet Kitchen
- Gated Community
- 4325 S. Binary Circle, Mesa, AZ 85212
- Available: July 2020




