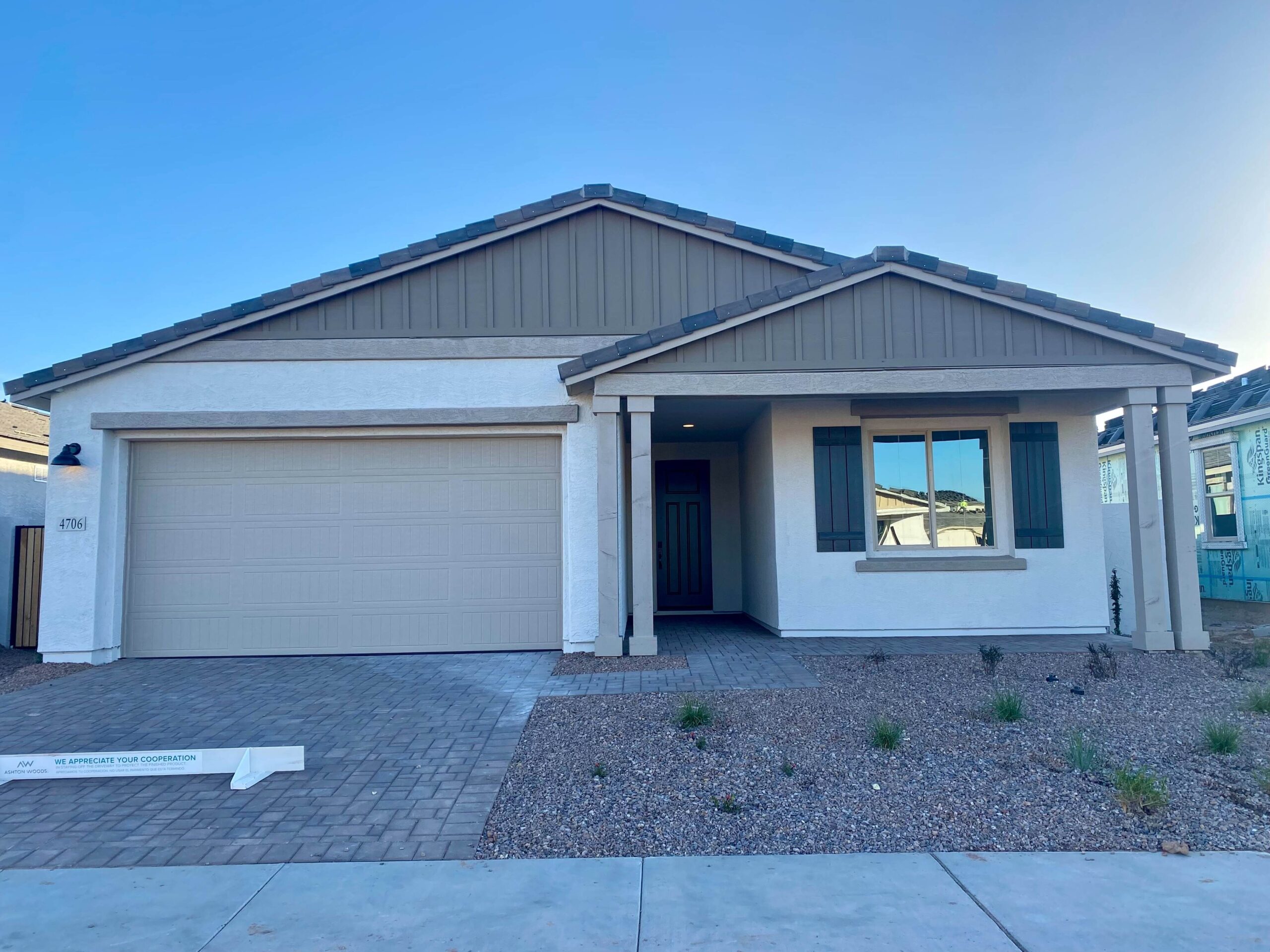Marigold
by Ashton Woods
Sales Office: 623-303-3838
Lauren Nehf
Welcome home to the Marigold Floorplan! This is a popular single level, plan with a Farmhouse elevation features a split-plan, three bedrooms, two bathrooms, and a two-car garage. You’ll love the bonus den space off the garage entry you can use as an office, playroom, or anything else! This home features 6×36 wood-plank tile flooring throughout for easy maintenance. The 8′ doors and huge glass slider leading to the covered patio create an open and airy feel for this home; plus you can take advantage of the indoor-outdoor Arizona lifestyle with a lot big enough for a pool. The open-concept kitchen and great room has white, 42″ shaker cabinets, quartz countertops, tile backsplash and large eat-in island. Entertaining is a breeze with stainless steel appliances and indoor-outdoor feel of this space. The Primary suite is separated from the other two bedrooms giving a more private feel. Double sinks in the ensuite bathroom and huge walk-in closet make organizing a breeze. This home faces the community stocked lake!
NOW: $559,990
- 3 Bedrooms
- 2 Bathrooms
- 2 Car Garage
- 1,779 sq. ft.
- Single Story
- Available: NOW
- 9319 E Sector Dr, Mesa, AZ 85212


